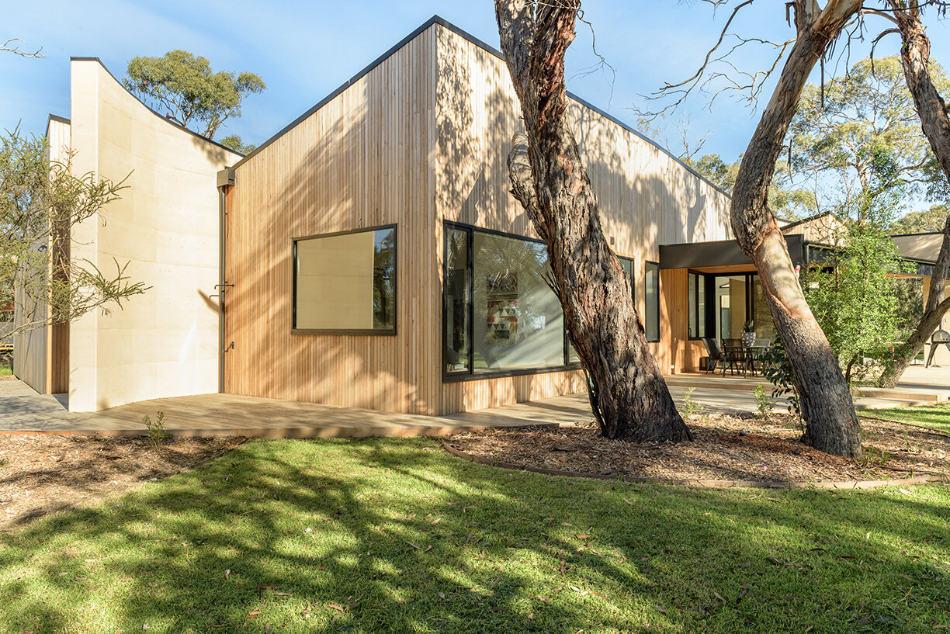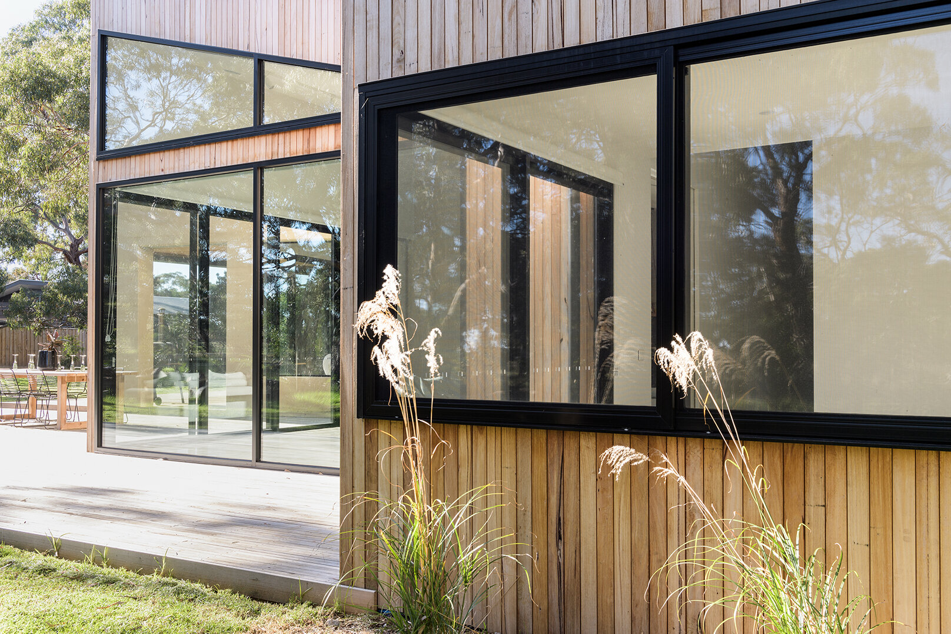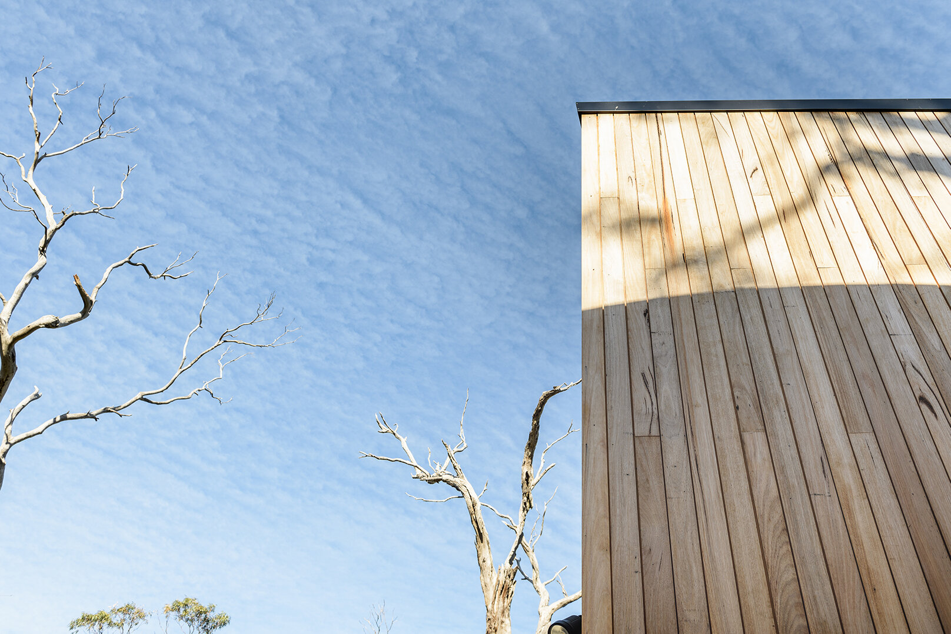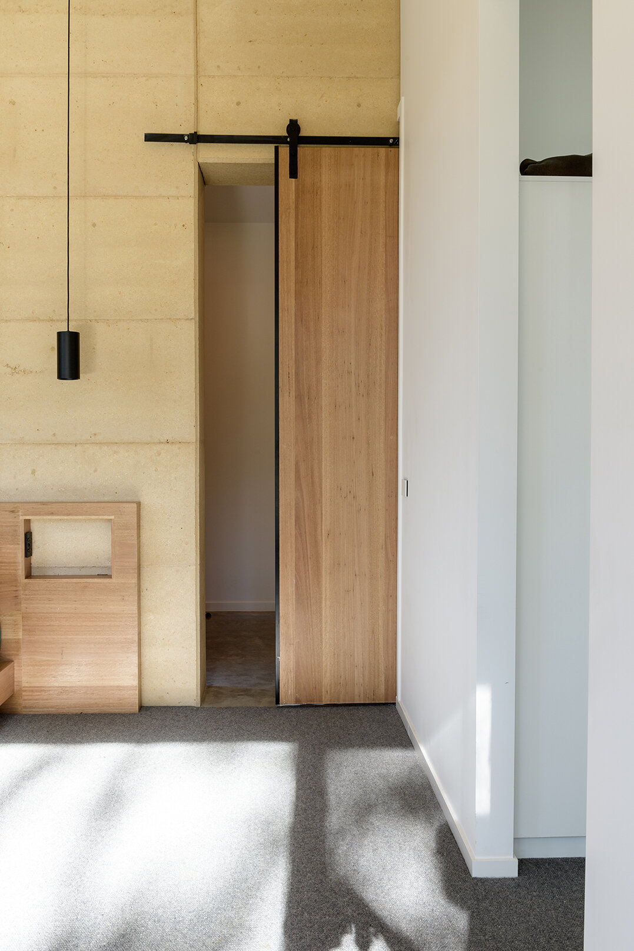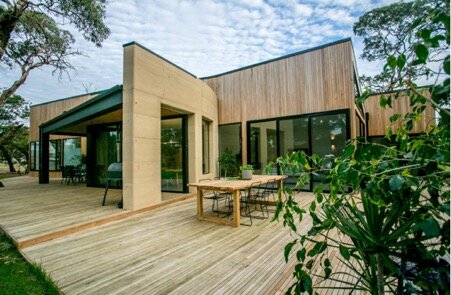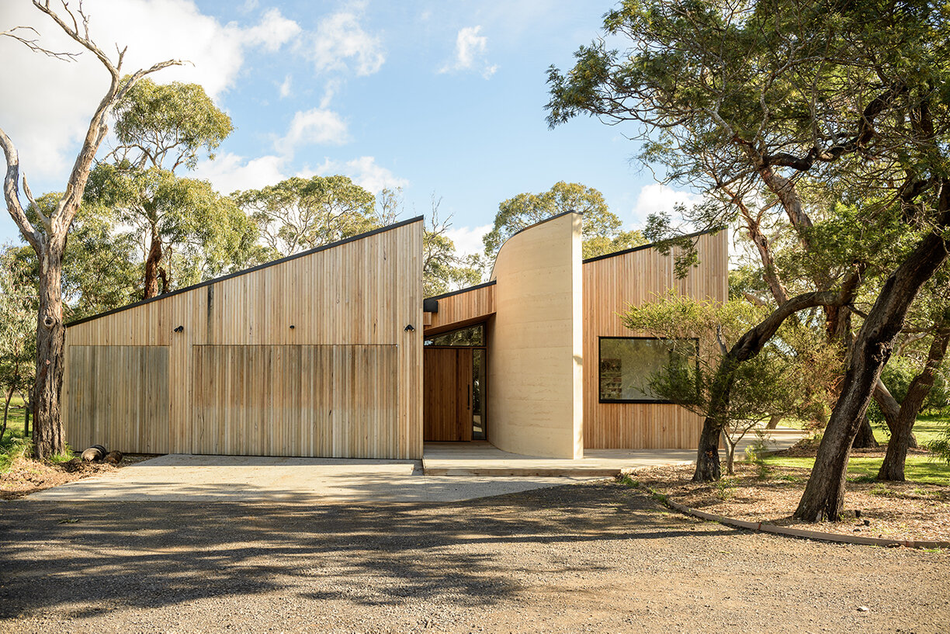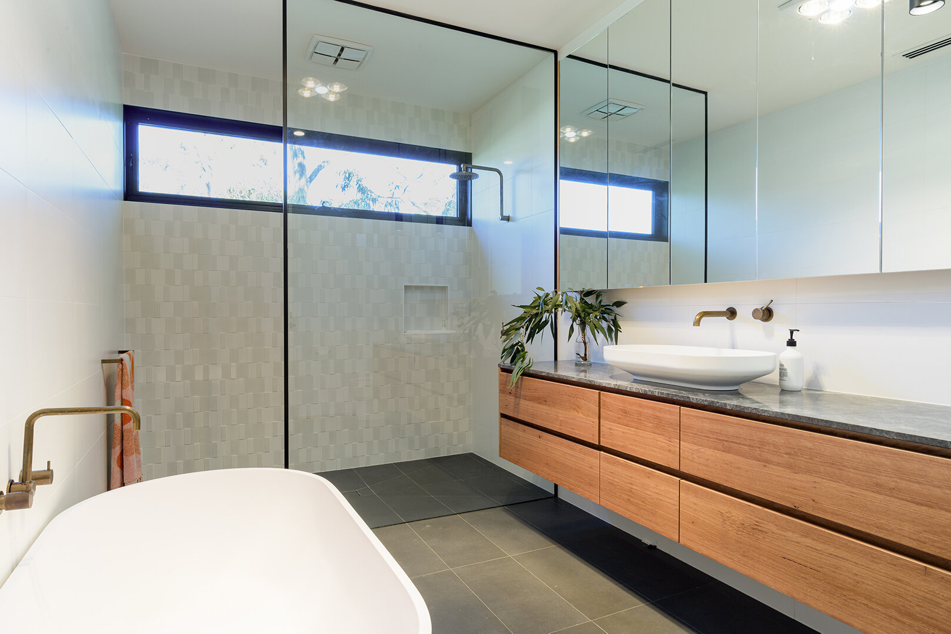Yellow Gums, Ocean Grove.
Role: Architectural build
Design: Josh Crosbie Architects
Photography: Jane Poynter, Ms Jane
When it’s just the two of you, a smaller home works. But when the kids arrive, you need a home that is family-friendly and functions well. Our Ocean Grove clients were after more space to accommodate their growing family. Having secured a vacant block next to a nature reserve, they wanted a large expressive home that seamlessly blended with the natural landscape.
We worked closely with our client’s architect, Josh Crosbie during the design phase to ensure their creative vision was effectively brought to life.
The home features a seven metre high curved rammed earth wall that runs through the centre of the building to separate two dynamic triangular forms. The exterior cladding in Silvertop Ash perfectly meets the client’s brief by blending into the native bush. The harmony continues inside where every room exudes warmth and elegance through raked ceilings, blackbutt timber cabinetry and polished concrete floors.
Solar panels, recycled hardwood and a rainwater tank were incorporated into the build to ensure it was not only beautiful but sustainable.
This home garnered a fair bit of attention and has been featured on The Design Files and in the Herald Sun.
