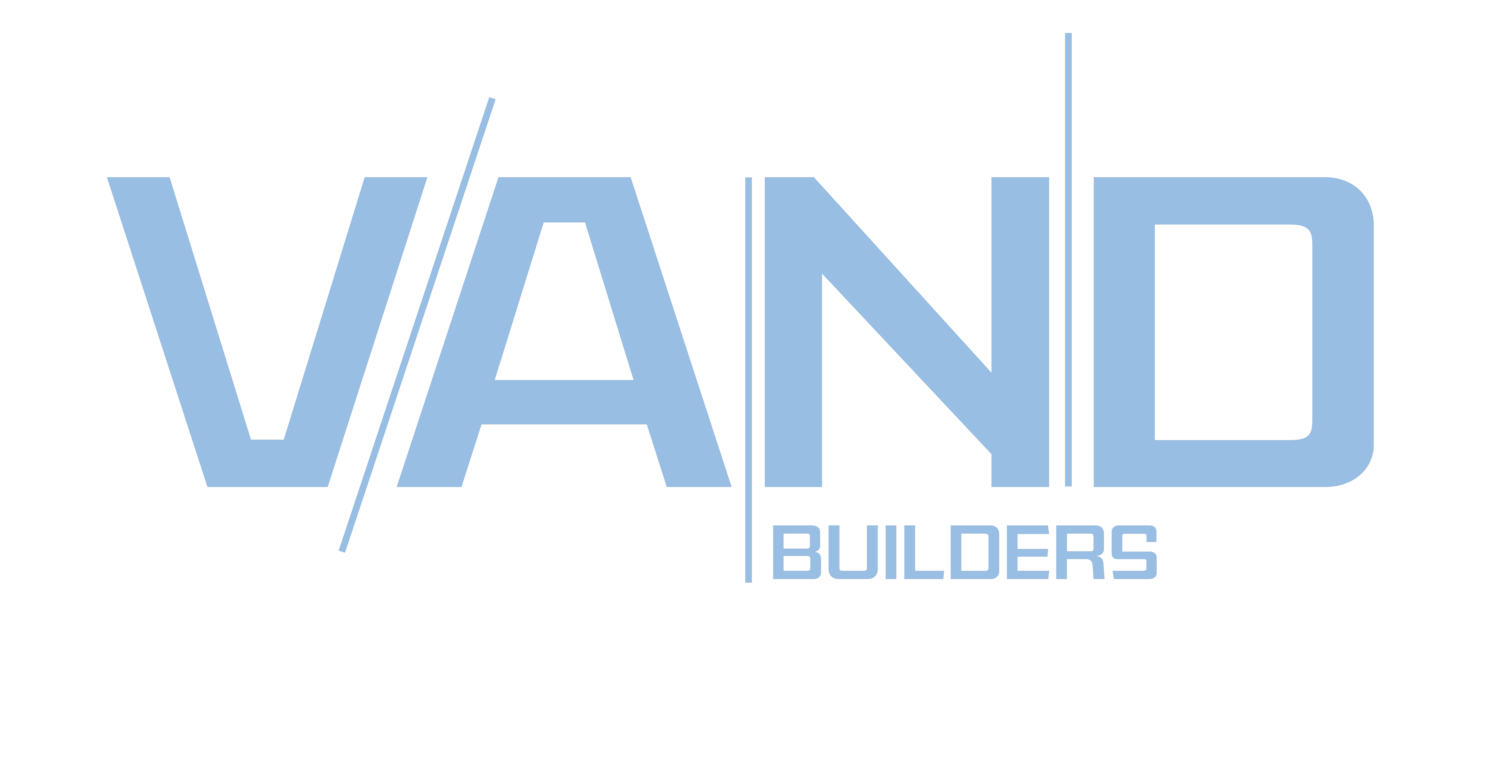Our Process.
You get in touch to discuss your project.
We recommend an architect or draftsperson (if you don’t have one already).
We check out your site.
We catch up with you and your design team to discuss your project in detail.
You receive a quote based on your construction drawings, engineering plans and energy rating.
You sign off on the quote and a contract is prepared.
The contract is signed and your site start date is locked in.
We pay for you to have an initial consult with a local, trusted interior designer to discuss your project and product selections (valued at $500).
We engage a land surveyor to establish the title boundary.
Construction begins! We prepare the site including demo, sewers and underground power.
Base stage: We complete the slab or timber sub-floor.
Framing stage: We complete the frame through to truss.
Lock-up stage: The roof, cladding, doors and windows go in.
Fix stage: Skirts, arcs, joinery, plaster and painting is done.
Final stage: Final fit off clean and touch ups.
We walk through the site with you to ensure every detail is spot on.
We hand back the keys and you get to move into your incredible home.

