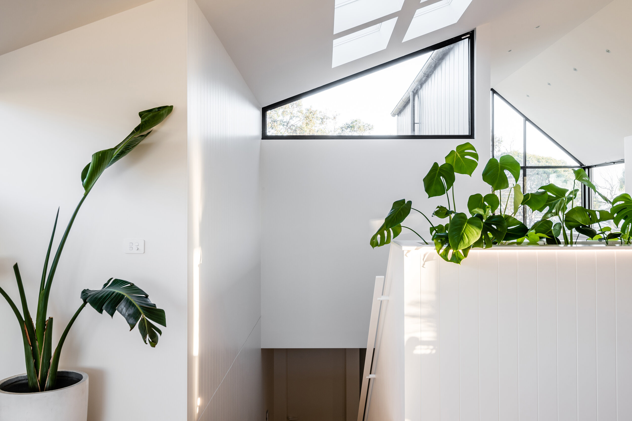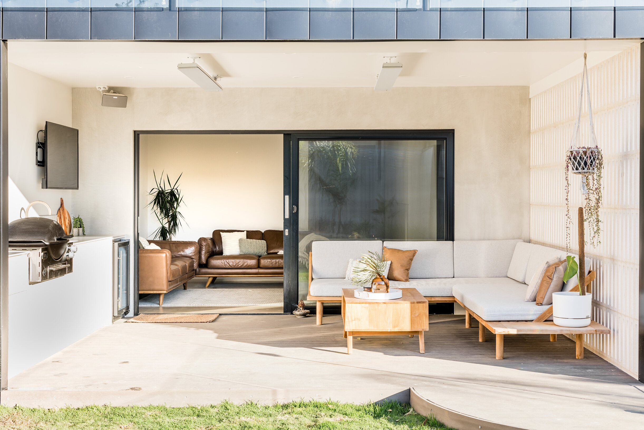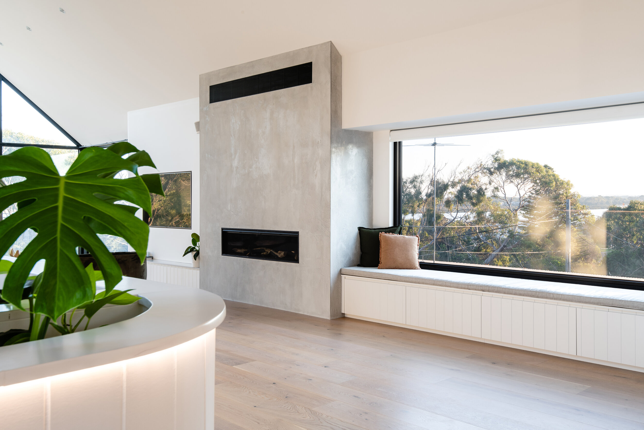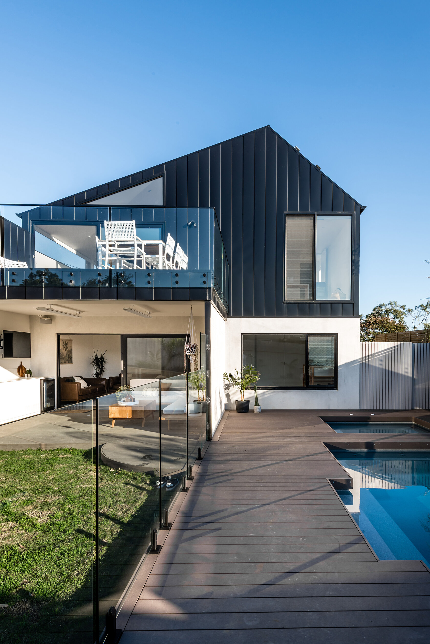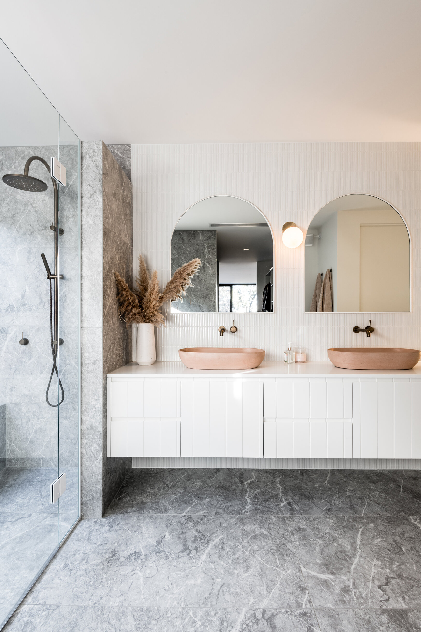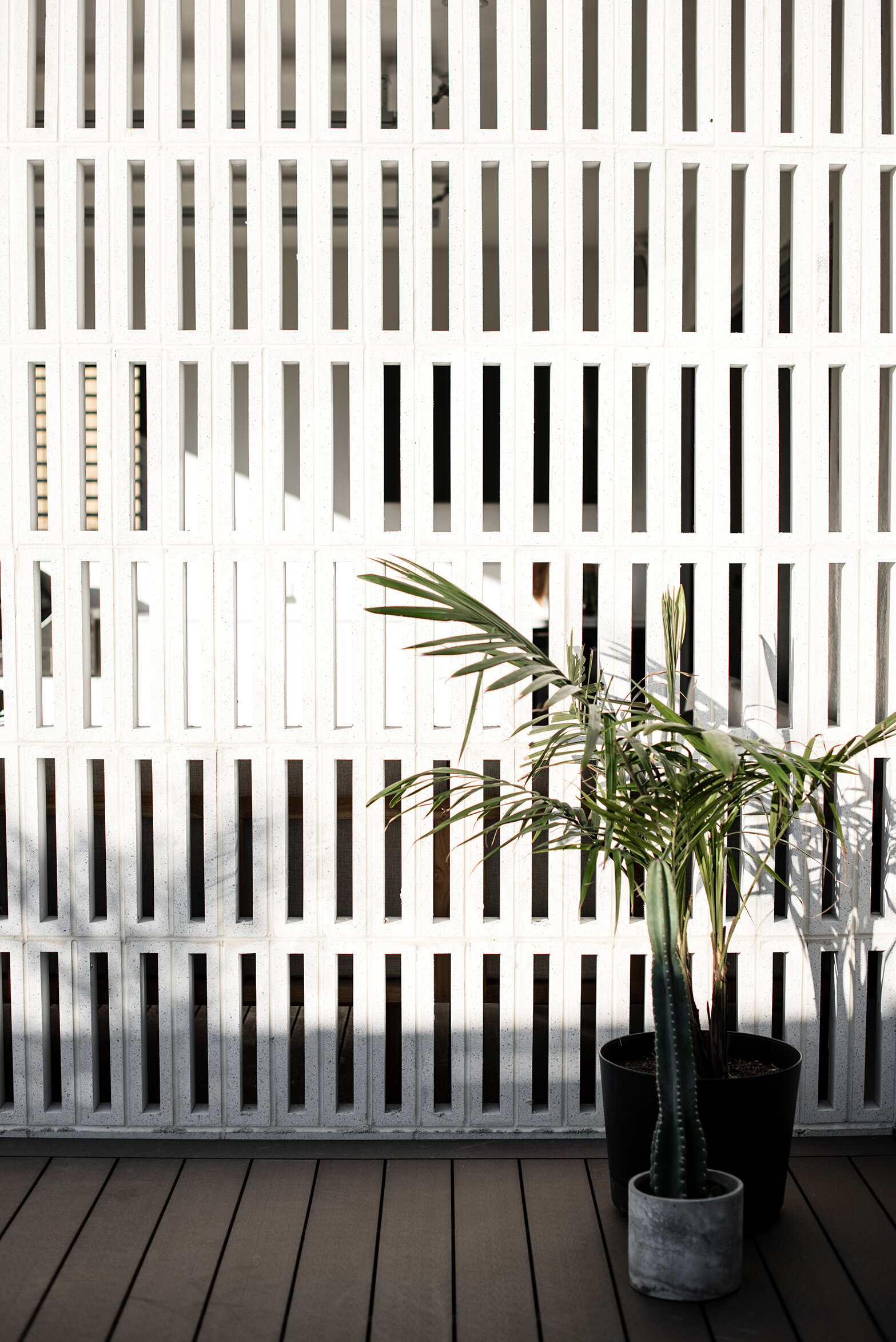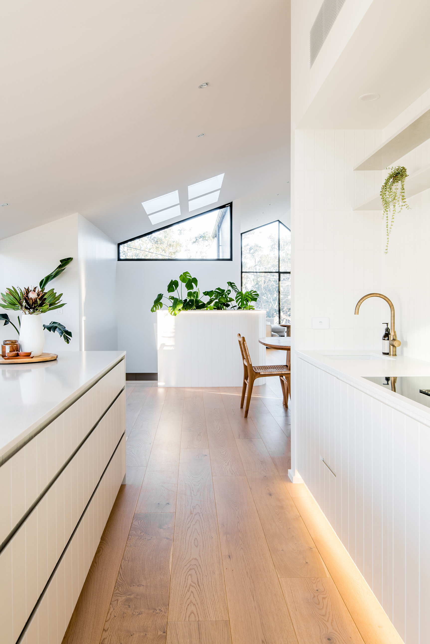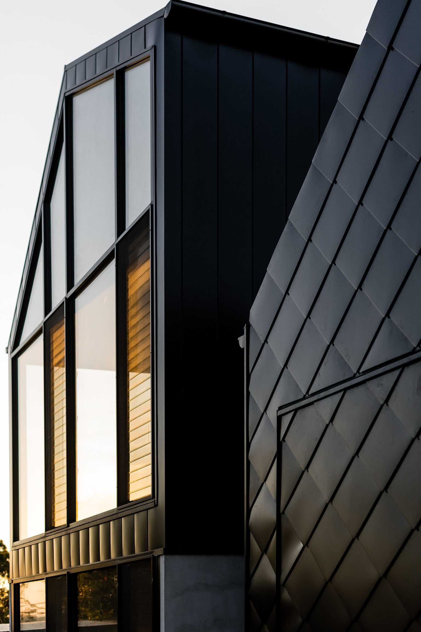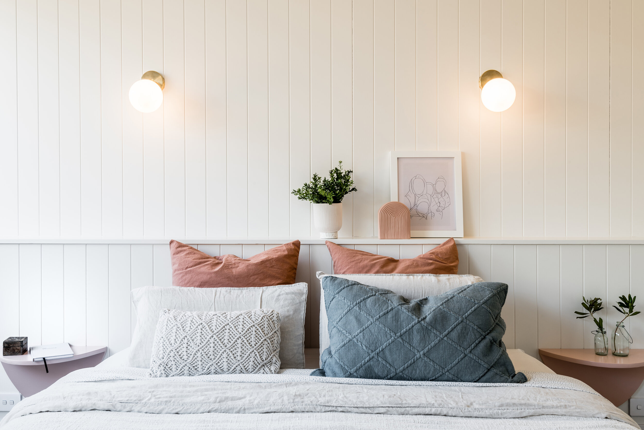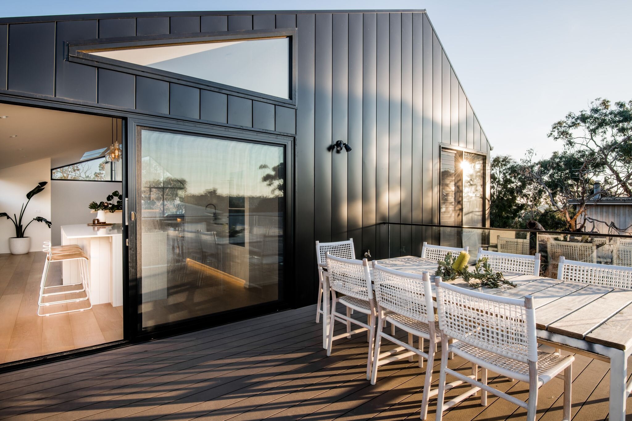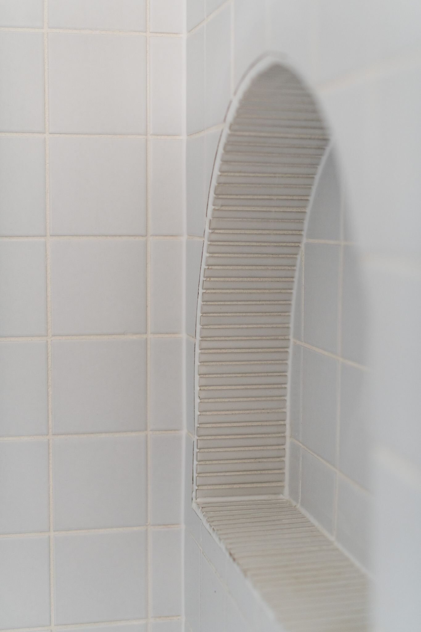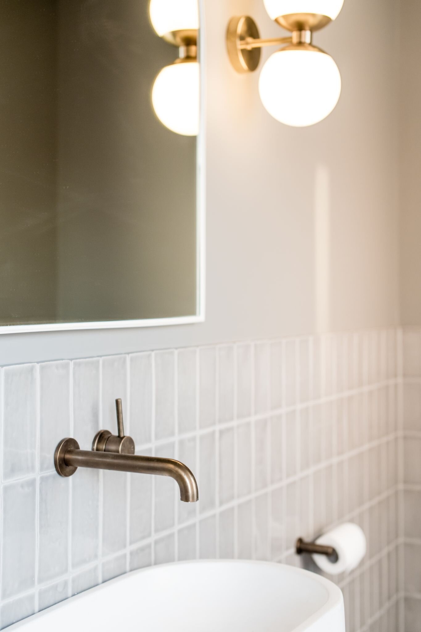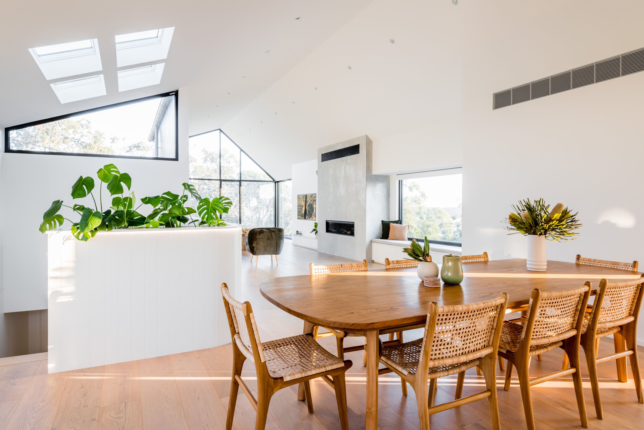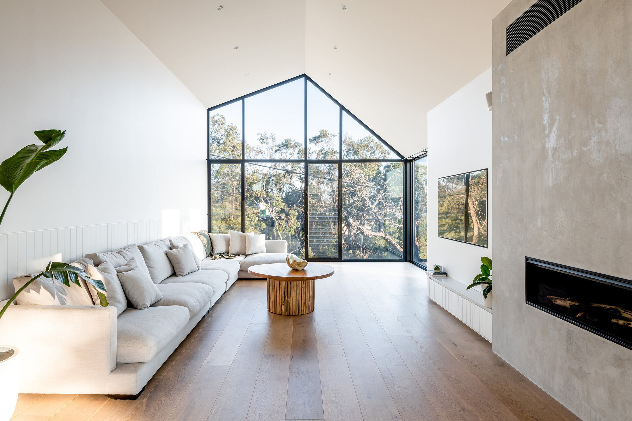Asbury Street West, Ocean Grove.
Custom home build
Design: Holman Designs
Interiors: Mel Wilson Interiors
Photography: Nic Stephens
If you looked up street appeal in the dictionary, you’d very likely find a pic of our Asbury West project. Our clients wanted a modern family home with street presence and we pulled out all the stops to deliver on that vision.
Working in partnership with our clients and Holman Designs, we managed the construction from demolition through to handover.
The irregular shape of the structure and four metre high Cathedral windows put our carpentry skills to good use. And we enjoyed the challenge of working with shingles for the first time. The bold black shingles and concrete on the façade combine to create an ideal first impression.
We’re certainly a fan of architectural curves and this beautiful home has them in spades including a curved balustrade, island bench and shower niches. Other standout features include LED strip lighting through the joinery, skirts and planter box as well as V-groove feature walls and integrated home technology.
We know this Ocean Grove family is going to enjoy many happy decades in their custom built home. It was a privilege to build.


